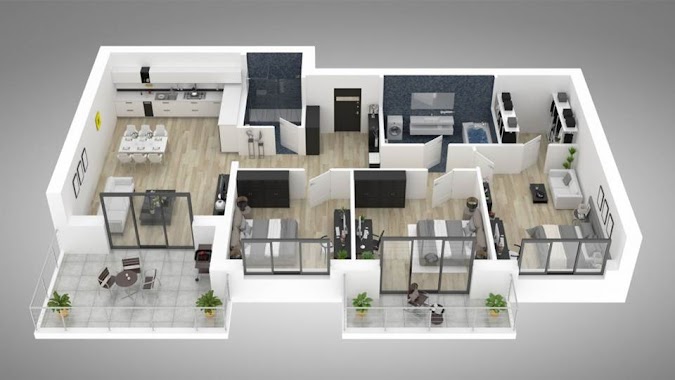Create a 3D Floor Plan Online
There are several free online programs that may be used to create a 3D floor design. Here's how you use the well-liked online program Planner 5D to create a 3D floor plan step-by-step:
Register/Login: Go to the Planner 5D website to register for a free account or login in with an existing one.
Start a New Project: To get started on generating your 3D floor plan, click the "Start New Project" option after logging in.
Select a Template: Depending on the kind of project you're working on, Planner 5D provides a variety of templates for you to pick from. Choose the template, such as "Office," "House," or "Apartment," that best suits your requirements.
Create Your Floor Plan: Utilize Planner 5D's capabilities to create your floor plan. To design the plan you want, simply drag and drop rooms, walls, doors, windows, and other architectural features onto the canvas. Modify the components' sizes, angles, and placements as necessary.
Add Furniture and Decor: After your floor plan is essentially constructed, you can begin furnishing each space with furniture, lighting, and decorative accents. There are many other options available in Planner 5D, such as couches, beds, tables, chairs, and accessories. Place these objects anyway you choose by dragging and dropping them into your floor layout.
Customize Materials and Textures: To get the style and feel you want for your room, customize the materials and textures of the walls, flooring, and furniture. There are other possibilities available to you, such as various colors, patterns, and finishes.
Preview in 3D: After you're happy with your floor plan, select "Preview in 3D" to visualize it in three dimensions. Utilize the navigation controls to investigate your area from various viewpoints and angles.
Modify: Examine your 3D floor plan and make any required modifications to the arrangement, positioning of the furniture, or other design features. You can keep making changes to your design until you're satisfied.
Save and Share: After creating your 3D floor plan, save it to your Planner 5D account and, if you'd want, share it with other people. Additionally, you may export interactive 3D tours or high-resolution photos to show off your design to loved ones or potential customers.
These techniques will help you use Planner 5D or comparable software to produce an online 3D floor plan that is realistic and comprehensive.


Post a Comment for " Create a 3D Floor Plan Online"